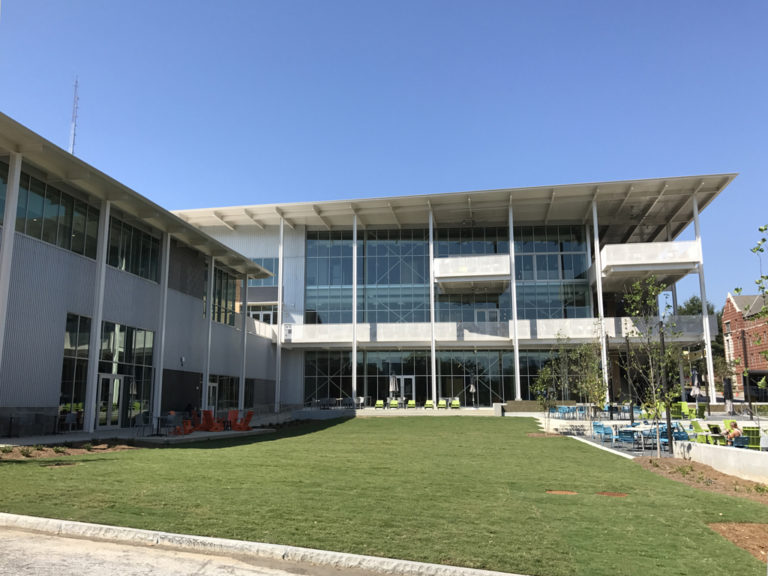Mechanical design and construction phase services for a new 50,000 sq. ft. three-story dining and classroom building.
The building includes large open dining areas on each floor, seven food venues (two of which are branded), bakery, back of house kitchen, four music classrooms, study rooms, staff offices, and two large conference rooms.
The building has achieved an AIA Georgia Honor Award and an AIA San Antonio Merit Award.


