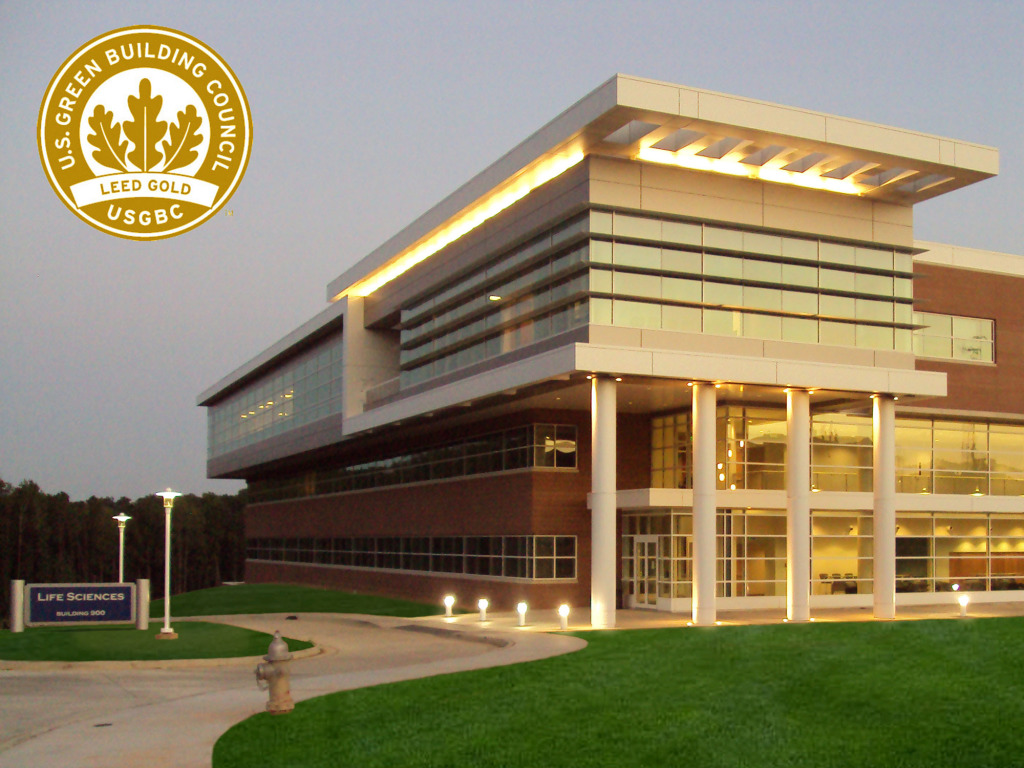Mechanical design and construction phase services for a 78,000 sq. ft. life sciences building. Program requirements include specialized science and wet labs including a simulated clean room, general classrooms, large lecture halls, faculty offices, stock and equipment rooms, and common areas for students. The building has achieved a Gold rating under the LEED green building program.
Gwinnett Technical College New Life Sciences Building
- Mechanical design and equipment specification assisted in optimizing the building’s energy performance 19% over a code minimum building.
- An energy recovery unit with enthalpy wheel was used to pre-treat outside air to lower building heating and cooling utility costs.
- A central laboratory exhaust system with exhaust air valves serves 14 fume hoods and maintains proper pressurization relationships between the laboratory spaces and the remainder of the building.
- Night setback controls automatically reduces the amount outside and exhaust air delivered to each unoccupied laboratory space to reduce energy costs.
- Ultra low flow plumbing fixtures were utilized to reduce water consumption 62% over a code minimum building thereby saving an estimated 170,000 gallons of water annually.
- Rainwater and HVAC condensate are collected in an underground cistern and used for site irrigation.
- A new digital building automation system controls the HVAC systems and provides continual diagnostic and energy usage feedback to the campus facilities office.


