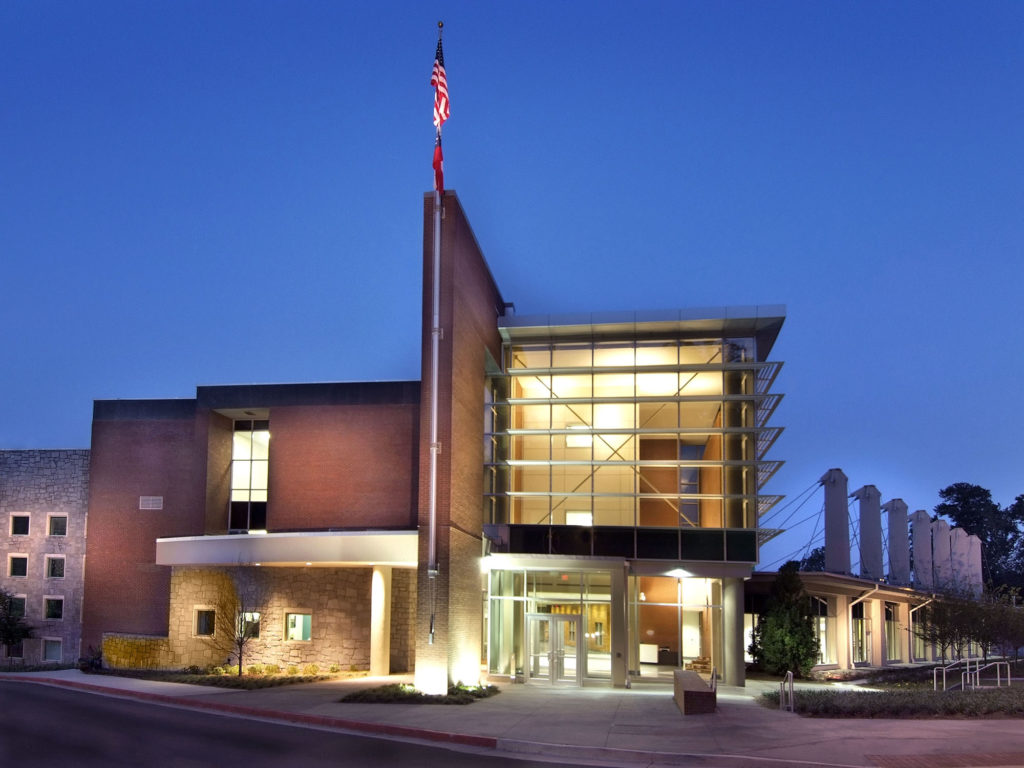$32-million renovation of a 200,000 sq. ft. high school building for Atlanta Public Schools. The 1,100-student school received extensive interior upgrades along with new energy efficient HVAC systems and automated building controls. Classroom spaces included general instruction, science labs, performing arts and computer technology suites.
North Atlanta High School
- Multi-year project executed during two summer breaks and partial school year.
- Phase 1 – Conversion of classroom HVAC systems and central plant to water-source heat pumps (WSHPs) for improved comfort and energy savings. Fresh air provided by rooftop dedicated outdoor air system (DOAS) units with desiccant-type energy recovery wheels.
- Phase 2 – Replacement of HVAC systems for cafeteria, locker rooms, lecture hall and former planetarium.
- Phase 3 – New systems for main entrance and lobby addition and renovated media center and performance theater.
- Fast-track summer construction windows with general contractor under CM at-risk contract.


