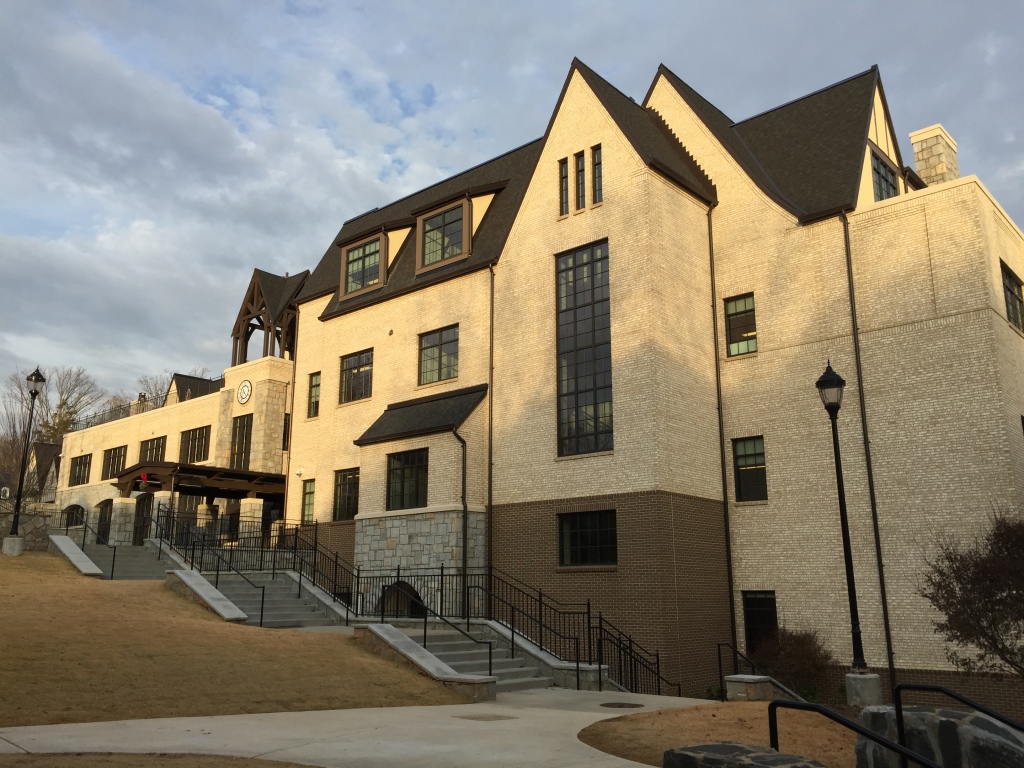New four-story 76,000 sq. ft. classroom building that includes a library, science labs, meeting rooms, offices, and student commons area.
Pace Academy Arthur M. Blank Family Upper School
- A high efficiency variable refrigerant flow HVAC system provides room zone level temperature control to all spaces in the building for enhanced comfort.
- All HVAC systems were located above the ceiling or on the roof to minimize impact to program space.
- Air distribution devices throughout the building were carefully coordinated with the architect to compliment the high level of finishes in the interior spaces. Tempered energy recovery units were utilized to supply room neutral outside air to occupied spaces throughout the building. The units contain energy wheels that pre-treat the outside air with exhaust air to lower building heating and cooling utility costs.
- Low flow plumbing fixtures were specified to achieve 22% water savings over the excepted consumption of a code minimum building.
- Fume hoods in the Biology and Chemistry classrooms were provided with low airflow monitoring devices and dedicated laboratory exhaust fan systems connected to the hoods with stainless steel ductwork.
- Sinks in the science classrooms were served by a dedicated acid resistant waste piping system routed to a central acid dilution tank on the building exterior.
- Low flow/pressure conditions from the City water main dictated the installation of a 100HP vertical turbine fire pump in conjunction with a 30K gallon water storage vault to ensure the required water volume demanded by the standpipe system would always be available independent of the inadequate City water supply.


