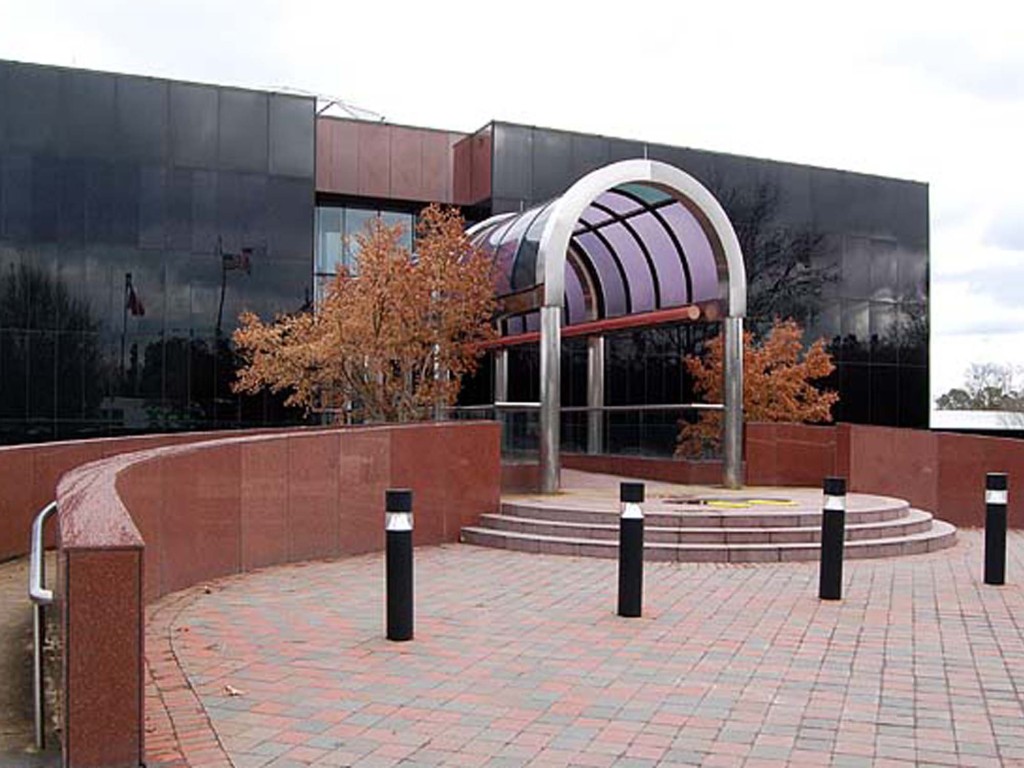Complete mechanical design and construction phase services for the University Athletic Association and football operational headquarters with a renovation of 56,000 sq. ft. and expansion of 54,000 sq. ft.:
– 12,000 sq. ft. Strength and Conditioning Area.
– Two story, 12,000 sq. ft. Multi-Purpose Area with a turf field that can be used for football team drills, banquets, and other activities.
– 8,500 sq. ft. Rehabilitation Area.
– 7,000 sq. ft. of Team meeting Rooms.
– 18,000 sq. ft. Coaches Offices and Suites that encompasses the Conference Rooms, War Rooms, Video Suite, and Head Coach’s Office and Living Room.


