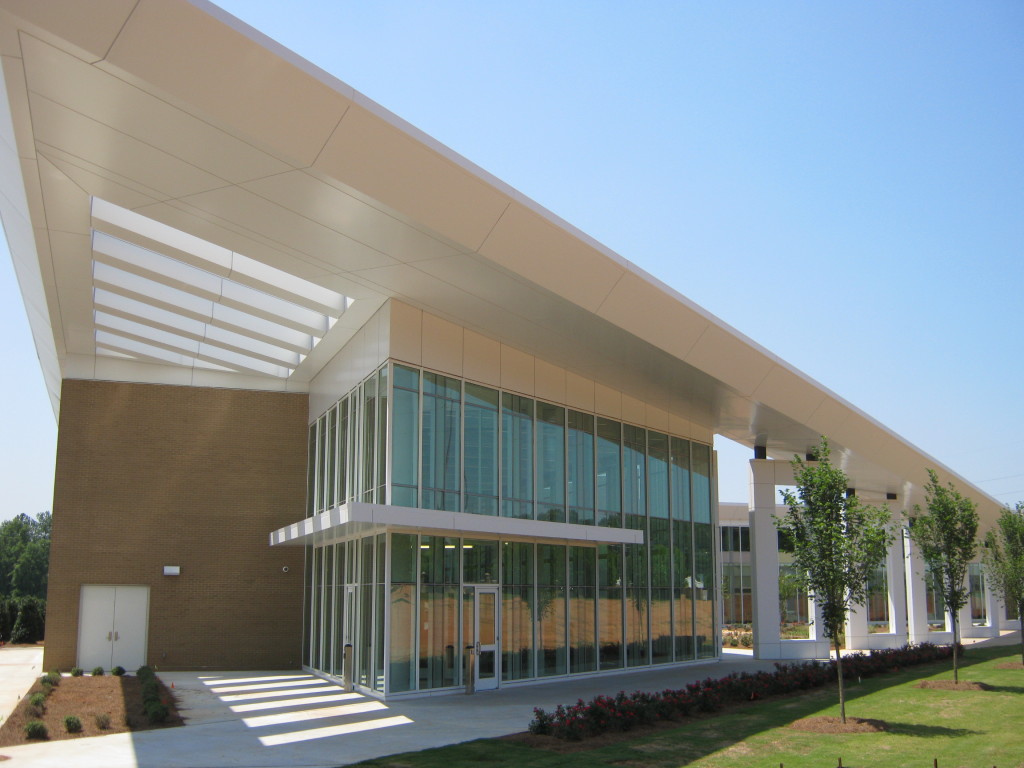Mechanical design and construction phase services for a new 55,700 sq. ft. academic science building. Program requirements include specialized science and wet labs, general classrooms, large lecture halls, faculty offices, stock and equipment rooms, and common areas for students.
Atlanta Metropolitan College Academic Sciences Building
- The building was connected to the campus’ central high efficiency chilled water system via 800 feet of underground distribution piping.
- A central laboratory exhaust system with exhaust air valves serves 27 fume hoods and maintains proper pressurization relationships between the laboratory spaces and the remainder of the building.
- Night setback controls automatically reduce the amount outside and exhaust air delivered to each Unoccupied laboratory space to reduce energy costs.
- HVAC and plumbing design was produced using Revit 3‐D modeling to maximize use of the ceiling plenum and limit trade conflicts during construction.
- Low flow plumbing fixtures were utilized to reduce water consumption over a code minimum building.
- Central natural gas, compressed air and vacuum systems were provided to support the program requirements of the various laboratory spaces.
- A new digital building automation system controls the HVAC systems and provides continual diagnostic feedback to the campus facilities office.


