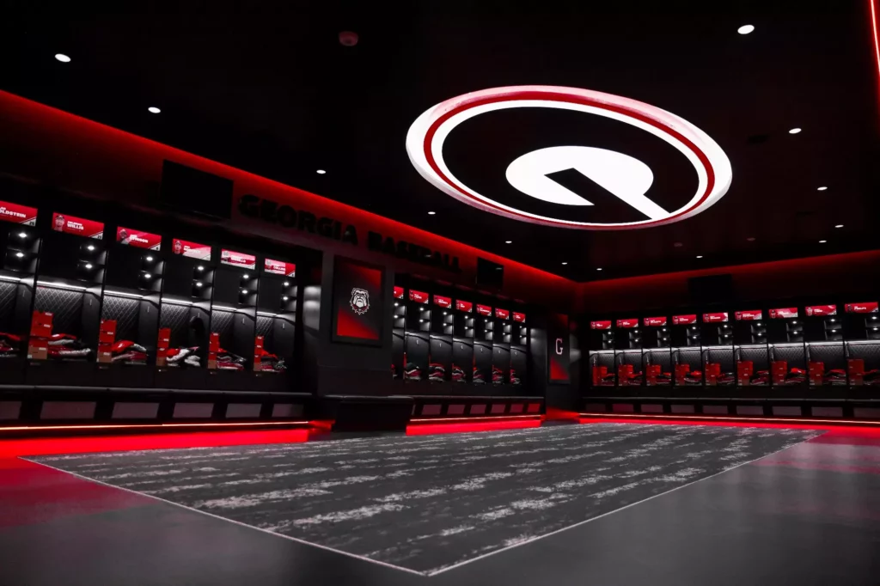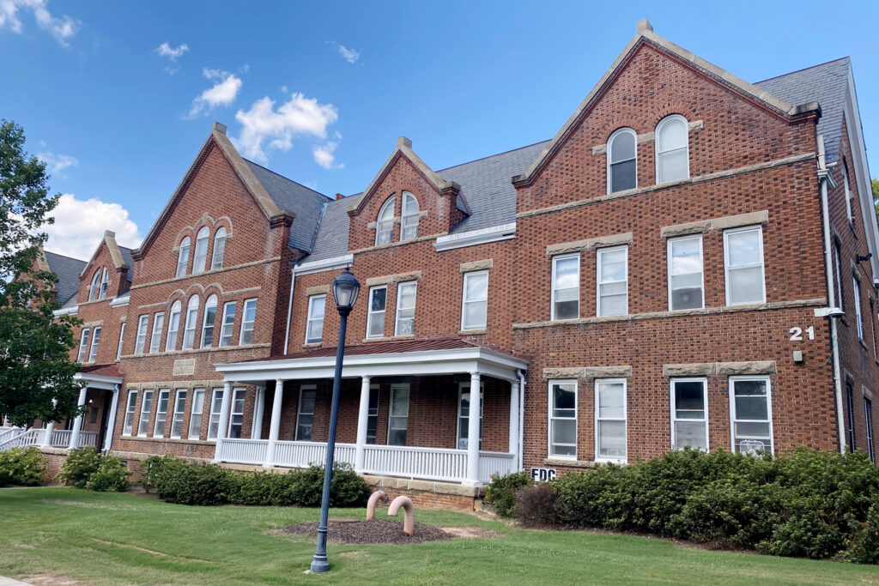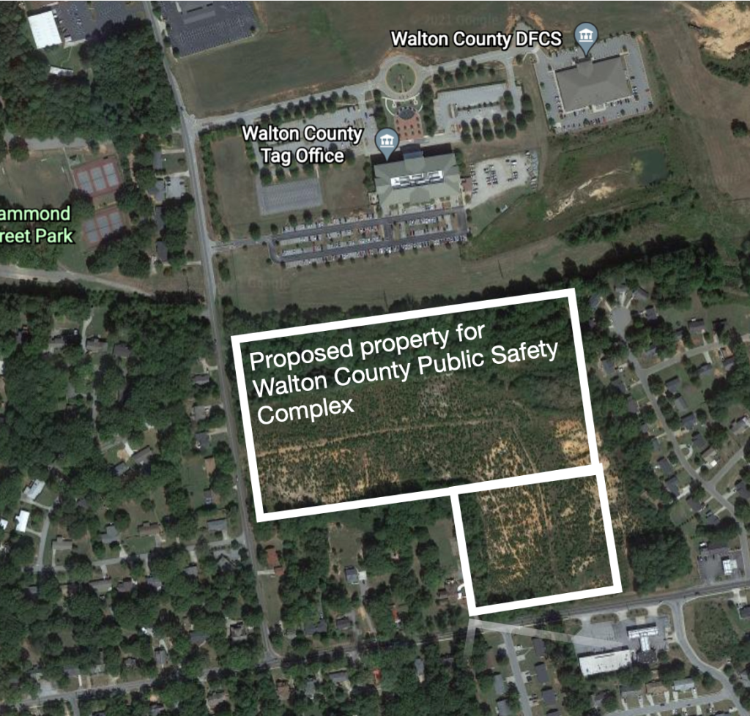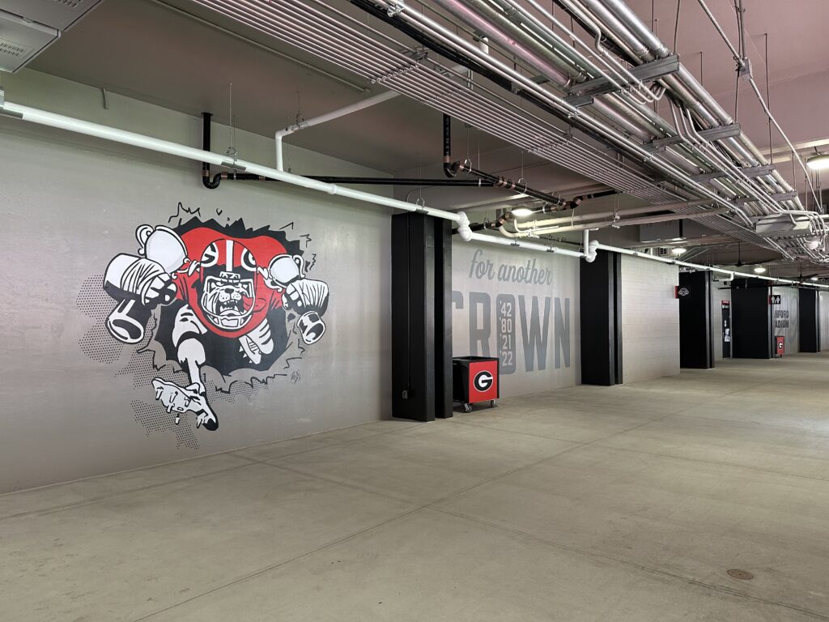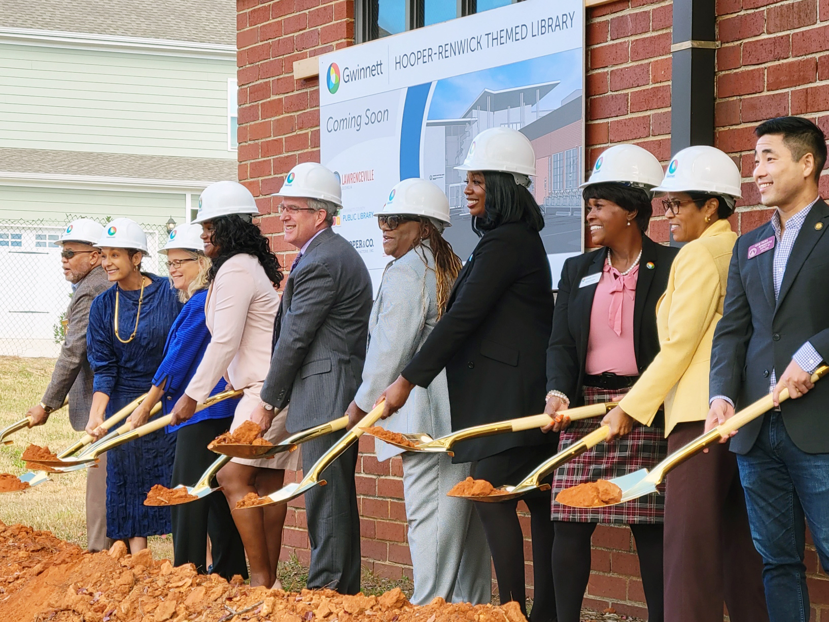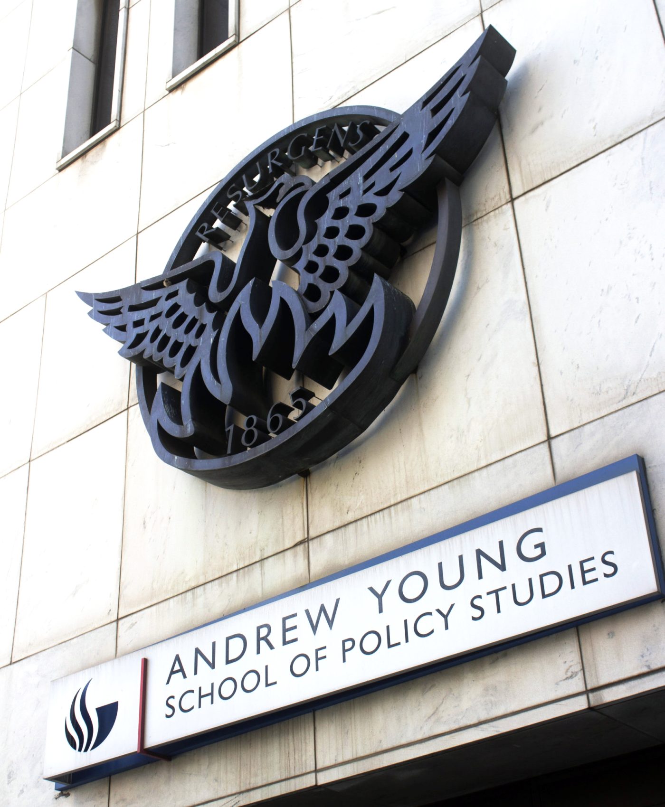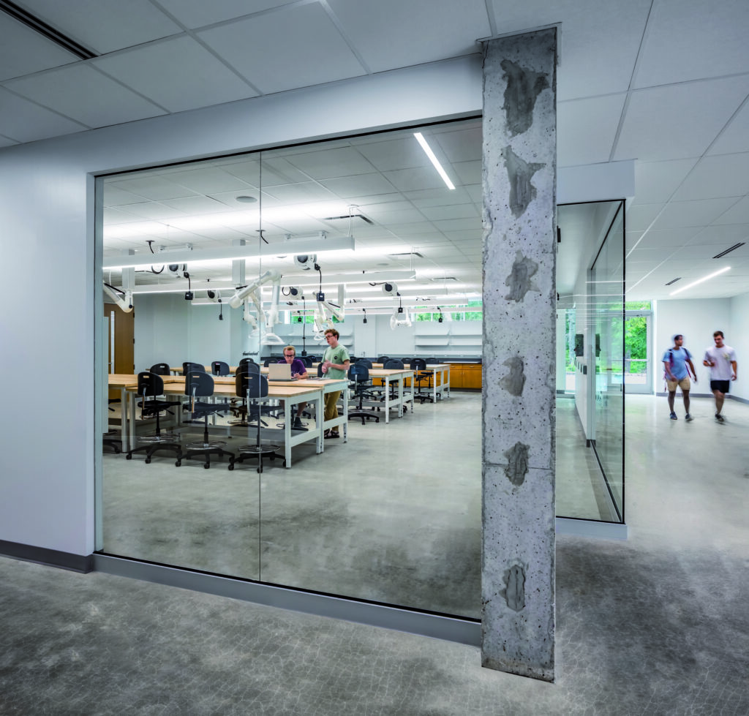JSA’s Work-In-Progress (WIP)
Check out some of the projects currently in the JSA queue. Stay tuned to learn more as they near completion.
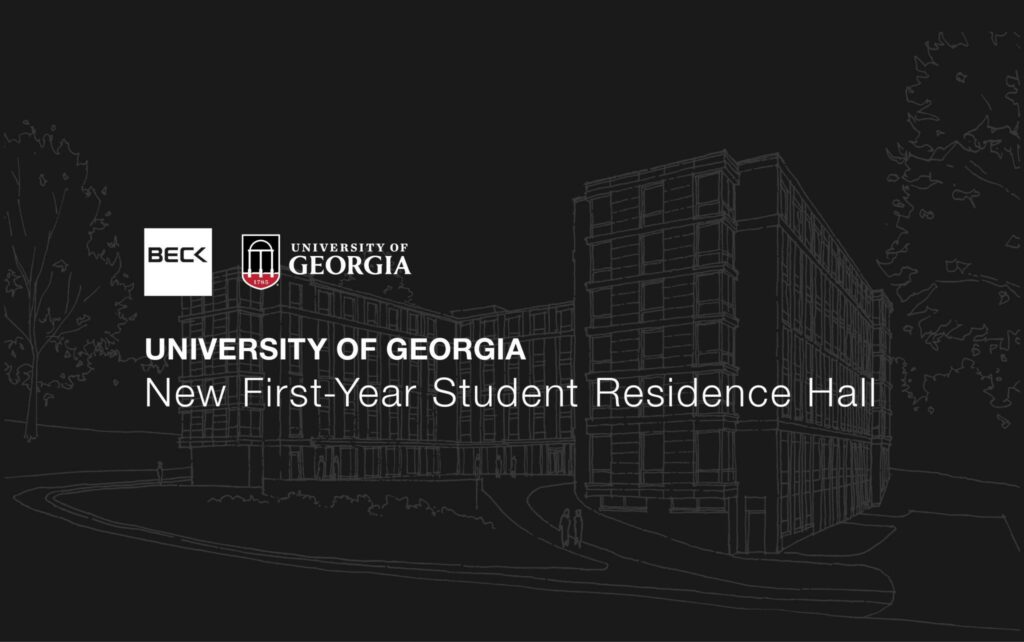
UNIVERSITY OF GEORGIA
New First-Year Student Housing
A new 125,000 sq. ft., 565-bed First-Year Student Residence Hall intended to support recent enrollment growth.
“The project will offer a variety of common area spaces, from large meeting rooms to smaller “phone” rooms for 1-2 people, to kitchenette areas on all floors with banquette seating, and enhanced-privacy community baths. Students will be able to mingle, cook, and eat together in a larger community kitchen on the main floor of the residence hall. The laundry room will double as a student lounge allowing students to study and socialize while monitoring their laundry.”
EMORY UNIVERSITY
Graduate & Professional Housing
“The project will be developed in two phases along Haygood Drive, North Decatur Road and Ridgewood Drive. Emory expects to break ground on phase one in fall 2022, with student occupancy beginning in fall 2024. The second phase will begin after the first is finished and the entire project is scheduled to be completed by 2027. When complete, the project will increase Emory’s supply of available graduate student housing by providing 1,000 beds in a mix of micro-studio, studio, one-bedroom and two-bedroom units.”
Photo courtesy of Emory University
SPELMAN COLLEGE
Morehouse-James Hall Renovation
Mechanical renovations for an approximately 16,282 square foot, three-story residence hall with a basement.
“Morehouse-James Hall was built in 1901 and was originally named Morehouse North and South. It was remodeled and rededicated in 1974 as Morehouse-James Hall in memory of Henry L. Morehouse, the first president of Spelman’s Board of Trustees, and Willis Laurence James, professor of music, director of the renowned Spelman College Glee Club, distinguished musicologist and composer.”
WALTON COUNTY
Public Safety Complex
Mechanical design and construction phase services for an approximately $133 million, 215,000 square foot public safety complex.
The project includes an approximately 52,600 square foot Sheriff’s Administration Office Building, a 43,600 square foot Jail Administration & Support area, a 110,500 square foot Jail Housing Building with five 18,700 square foot jail housing blocks and central laundry facility, and 9,500 square foot Coroner Building with a morgue, coroner office space, K9 unit housing, mail center, and SERT Center.
UNIVERSITY OF GEORGIA Sanford Stadium South Side Improvements
Mechanical design and construction phase services for the University of Georgia Athletic Association’s $68.5 million new South Side Improvement project, which takes place in 2 Phases.
“The biggest change made was the expansion of the concourse between Gate 6 and Gate 9. The entire area has doubled in width and is adorned with a variety of Georgia football-themed murals.”
JSA had the honor of being the Mechanical Engineers on the West End Improvements project. Click here to learn more.
GWINNETT COUNTY GOVERNMENT
Hooper-Renwick Library Branch
Lawrenceville will be home to the new Hooper-Renwick Public Library.
A new, 21st-century library built on the site of the County’s former black high school while incorporating the 1959 addition to the school into the new library. This 25,000-square-foot-themed memorial library will serve the residents of Lawrenceville and all of Gwinnett County preserving and telling the Hooper-Renwick story for generations to come.
RABUN GAP-NACOOCHEE SCHOOL
Hodgson Hall Renovation
What to expect from the renovation:
– Additional classrooms & multiple small meeting spaces
– A new student commons area
– A grand, three-level terrace for classes & group work
– Two faculty workrooms
– Smaller seminar rooms and huddle rooms
– A new sprinkler system
– Updated restrooms on each level for improved accessibility
GEORGIA STATE UNIVERSITY
55 Park Place
“Georgia State’s Andrew Young School of Policy Studies is moving to a new Downtown location. In the new location, the Andrew Young School has six and a half allocated floors. The school will share the 55 Park Place building, which used to be the Georgia Pacific Plaza location, with the Robinson College of Business.”
The Andrew Young School enrolls more than 2,100 students each semester. Community internships and job opportunities are a major draw for enrollment, with the school being within walking distance of one of the nation’s largest concentrations of local, state and federal governments and also close to several nonprofit headquarters, such as Care USA and Habitat for Humanity.
UNIVERSITY OF GEORGIA
Driftmier Engineering Center Phase 3 Renovations
The complete mechanical, plumbing, electrical, and fire protection Phase 3 renovation of approximately 21,000 sq. ft. of the building’s 61,000 sq. ft. one-story section, plus a 300 sq. ft. portion of the second floor. Anticipated program includes a large open commons area, classrooms, makerspaces, offices, circulation and an elevator addition. The project is located in Athens, GA and Athens-Clarke County. JSA was also the mechanical design engineer for Phases 1 and 2.
Photo courtesy of Cooper Carry and Associates, Architects
DEKALB COUNTY SCHOOLS
County-Wide HVAC & Fire Sprinkler System Renovations
Dekalb County residents voted in favor of E-SPLOST in 2016, allowing $561 million to be used for capital renewal, renovations and classroom additions and other projects throughout the District. In August 2021, the BOE approved a contract with Cooper Carry to provide architectural and engineering services for Laurel Ridge Elementary School, Woodridge Elementary School, Chestnut Elementary School and Druid Hills Middle School. Since then, more projects have been added to the list. Based on preliminary review and DCSD initiatives, it is recommended that a fire sprinkler system, roofing improvements, replacement of existing lighting with LED light fixtures and ceiling replacement be added to the scope, a memo stated.
UNIVERSITY OF GEORGIA
Foley Field (Baseball) Facility Upgrades
“”he current $45 million renovation of Foley Field will continue to elevate both the player and fan experience at UGA’s baseball facility. The entire project is slated to be completed by the start of the 2025 season. Improvements will be made along the left field line and will include a new pitching lab and hitting tunnels, coaches’ offices and other amenities. For the fans, there will be multiple new premium spaces as well as enhanced fan experiences throughout the venue.”
Photo courtesy of University of Georgia Athletics
