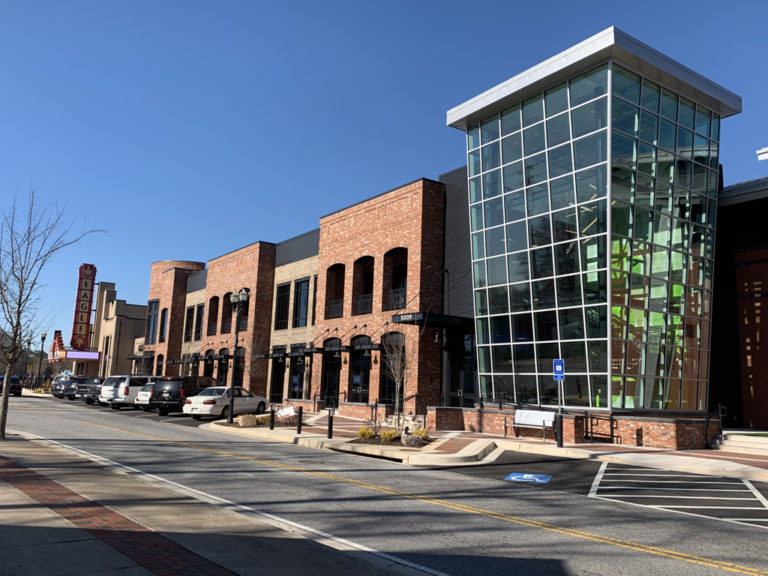Mechanical design and construction phase services for 183,000 sq. ft. mixed use complex comprised of a community theater, gymnasium, classrooms, community rooms with common warming kitchen, leasing office, fitness and exercise spaces, and locker rooms along with leasable commercial space for retail, offices and restaurants. The complex also includes a parking deck located under the buildings.
City of Sugar Hill EpiCenter Mixed-Use Downtown Development
- The mixed-use portion of the complex is conditioned by a high efficiency variable refrigerant flow HVAC system utilizing gas-powered outdoor units. This system provides enhanced zone level temperature control for increased occupant comfort.
- Tempered energy recovery units were provided to supply room neutral outside air to occupied spaces in the mixed use portion of the complex. The units contain energy wheels that pre-treat the outside air with exhaust air to lower the building heating and cooling utility costs associated with the required ventilation air.
- The theater and gymnasium portions of the complex are conditioned with high efficiency packaged rooftop units with hot gas reheat for dehumidification. The units were specified with controls for demand control ventilation and single zone VAV for increased efficiency and better occupant comfort during part load conditions.
- All HVAC systems were located above the ceiling or on the roof to minimize impact to program space.
- Mechanical and plumbing infrastructure was provided in the leasable spaces to accommodate future tenant build out.
- Domestic hot water is generated by manifolded high efficiency natural gas tankless type water heaters.
- The entire complex including the parking deck was provided with a complete fire suppression system.
- A new digital building automation system (BAS) monitors the HVAC systems and provides continual diagnostic feedback to the City’s facilities office.


