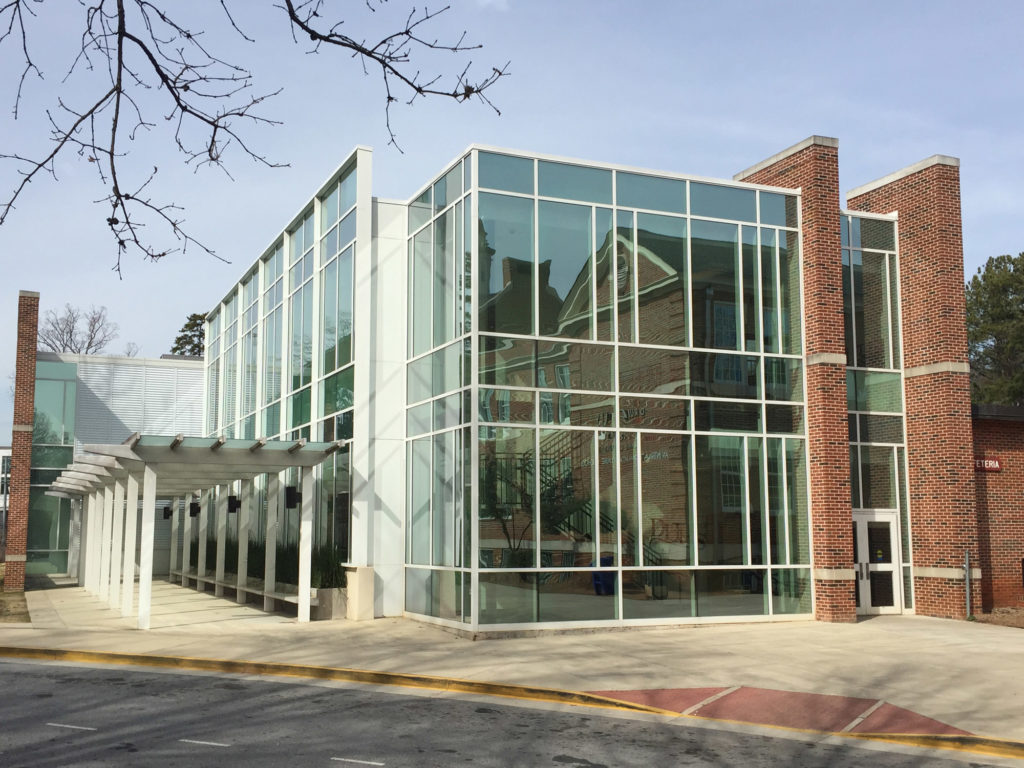Mechanical design and construction phase services for renovation of a 133,800 sq. ft. high school plus a new 31,000 sq. ft. classroom addition.
Druid Hills High School
- All existing HVAC and plumbing systems were at the end of their useful lives and were replaced in their entirety. Construction was phased such that the classroom addition work was performed first to allow its use prior to starting the renovation work. Further, the renovation work was phased by floor to limit non-usable spaces within the existing building during construction.
- The classroom addition is conditioned using high efficiency packaged rooftop units, and the renovated classrooms are conditioned by a water source heat pump system complete with pumps, a cooling tower, a heat exchanger, and a high efficiency condensing boiler.
- A separate high efficiency chiller and boiler plant serves air handling units that condition the gymnasiums, auditorium, and cafeteria. These systems can operate after normal hours without the need to operate the HVAC systems serving the classroom portions of the building.
- Tempered energy recovery units are utilized to supply room neutral outside air to occupied spaces throughout the building. The units contain energy wheels that pre-treat the outside air with exhaust air to lower building heating and cooling utility costs.
- New HVAC systems were located in existing mechanical rooms or the roof to minimize impact toprogram space.
- Low flow plumbing fixtures were utilized to reduce water consumption.
- A new digital building automation system controls the HVAC systems and provides continual diagnostic feedback to the County facilities office.


